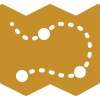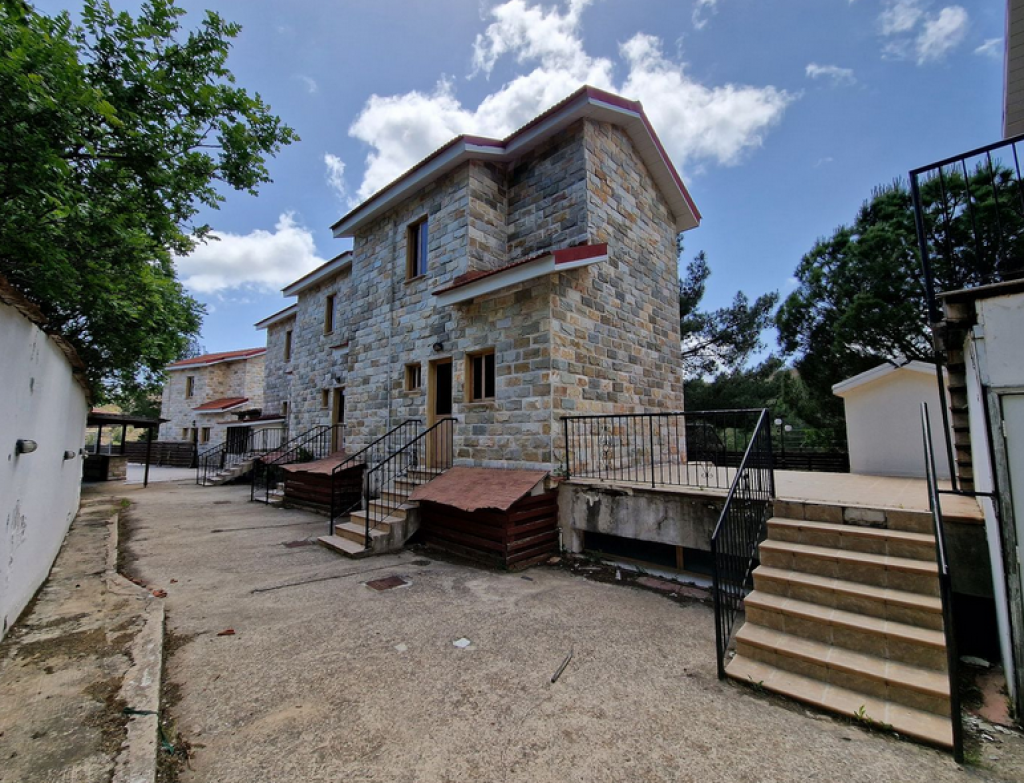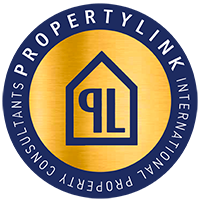Filters
For Sale
Residential project for Sale in Kato Platres, Limassol
 -
-
Enquiries
Property Description
The development project is located in Kato Platres community, in Limassol district approximately 540 meters north from Kato Platres populated area. The project consists of a residential unit (villa) and three complexes of apartments.
The villa was erected approximately in 2001 and consists of a ground and upper floor. The ground floor consists of an open plan area with living room and kitchen, an extra living room with dining area, a laundry room, three bedrooms, one storage room, two toilets one with a shower and one with a bath and a covered parking. The first floor consists of two bedrooms, one of them with en-suite toilet with a shower. The building is air conditioned (split unit appliances), and a fireplace is installed. It enjoys the use of a yard with a private swimming pool and a garden.
The first complex consists of a detached unit with a ground and one upper floor. The ground floor consists of an open plan area with living room and kitchen, a toilet with a shower and a partially covered veranda. The first floor consists of two bedrooms and one covered veranda.
The second complex (block B-middle) consists of three two-storey apartments. Each apartment has an open plan area with living room and kitchen, a toilet with a shower, two bedrooms and verandas.
The third complex (block A-north) consists of eight units, two two-bedroom apartments, five studio apartments and one office. The two-bedroom apartments have an open plan area with living room and kitchen, a toilet with a shower, two bedrooms and verandas. The studio apartments have open plan area and a toilet with a shower.
805 covered area plus 310 sqm basement, 13 units.
The building has a basement that is currently used as a storage and a communal swimming pool and a bar.
THE PRICE MAY BE SUBJECT TO VAT.
The villa was erected approximately in 2001 and consists of a ground and upper floor. The ground floor consists of an open plan area with living room and kitchen, an extra living room with dining area, a laundry room, three bedrooms, one storage room, two toilets one with a shower and one with a bath and a covered parking. The first floor consists of two bedrooms, one of them with en-suite toilet with a shower. The building is air conditioned (split unit appliances), and a fireplace is installed. It enjoys the use of a yard with a private swimming pool and a garden.
The first complex consists of a detached unit with a ground and one upper floor. The ground floor consists of an open plan area with living room and kitchen, a toilet with a shower and a partially covered veranda. The first floor consists of two bedrooms and one covered veranda.
The second complex (block B-middle) consists of three two-storey apartments. Each apartment has an open plan area with living room and kitchen, a toilet with a shower, two bedrooms and verandas.
The third complex (block A-north) consists of eight units, two two-bedroom apartments, five studio apartments and one office. The two-bedroom apartments have an open plan area with living room and kitchen, a toilet with a shower, two bedrooms and verandas. The studio apartments have open plan area and a toilet with a shower.
805 covered area plus 310 sqm basement, 13 units.
The building has a basement that is currently used as a storage and a communal swimming pool and a bar.
THE PRICE MAY BE SUBJECT TO VAT.
Mortgage Calculator
Amount Financed:
Mortgage Payments:
Annual cost of Loan:



