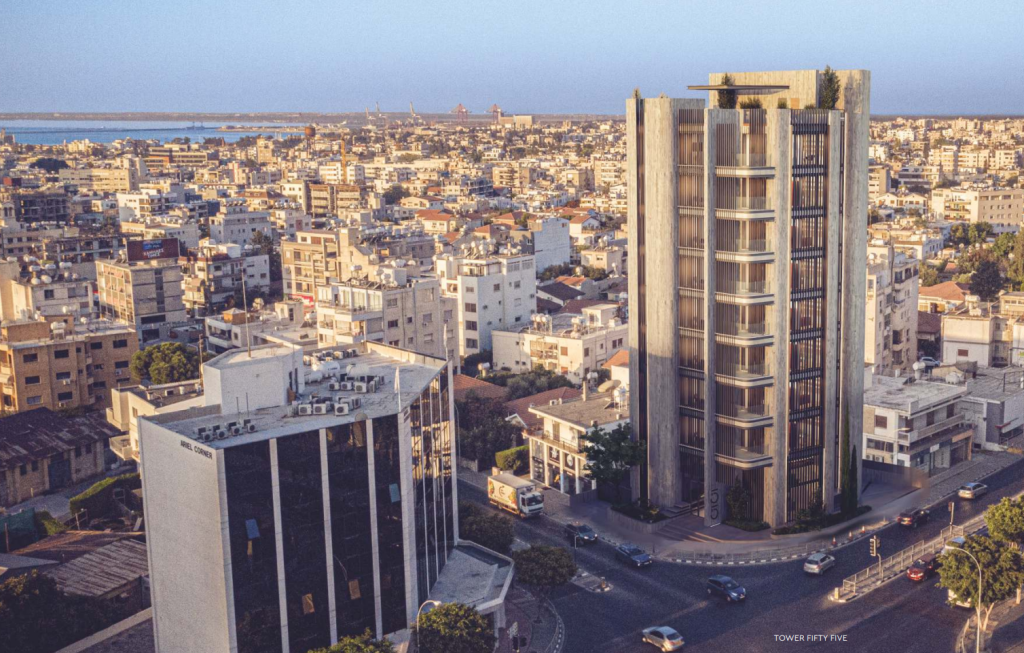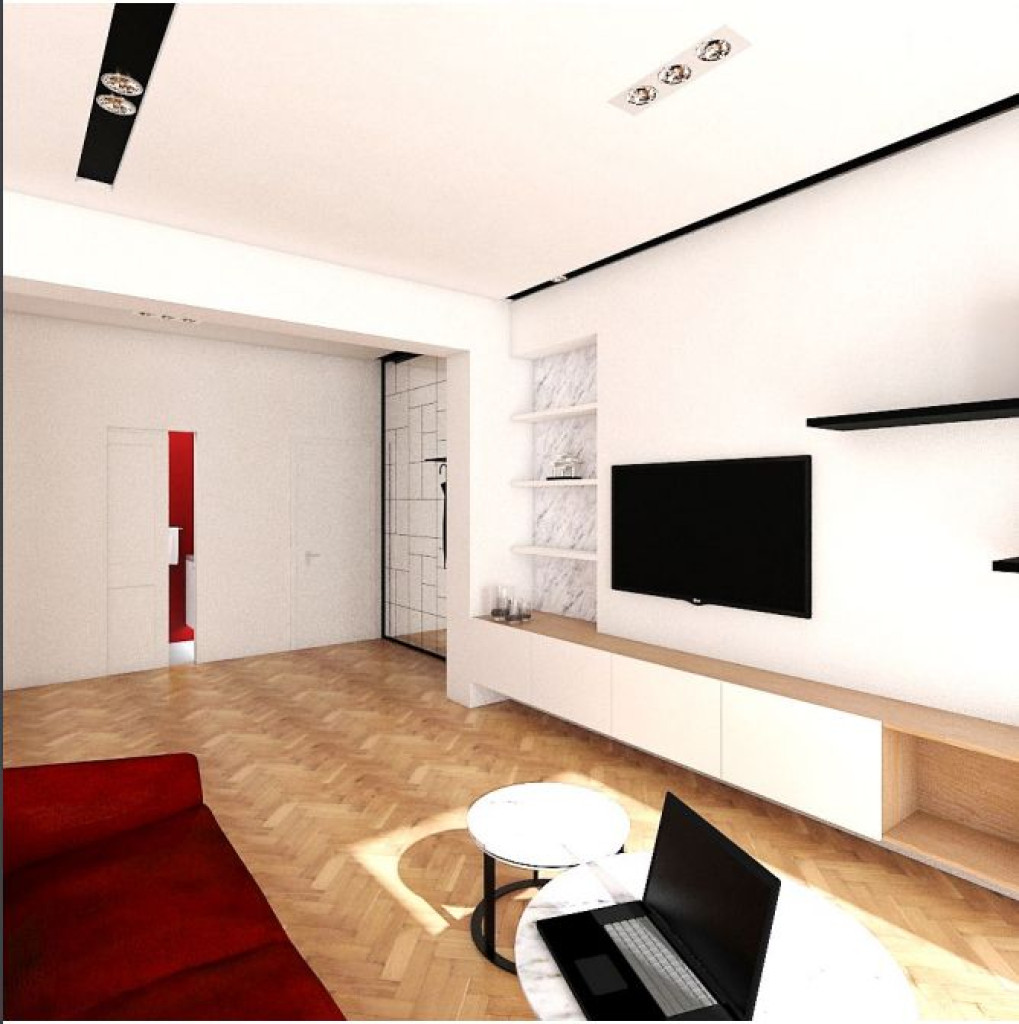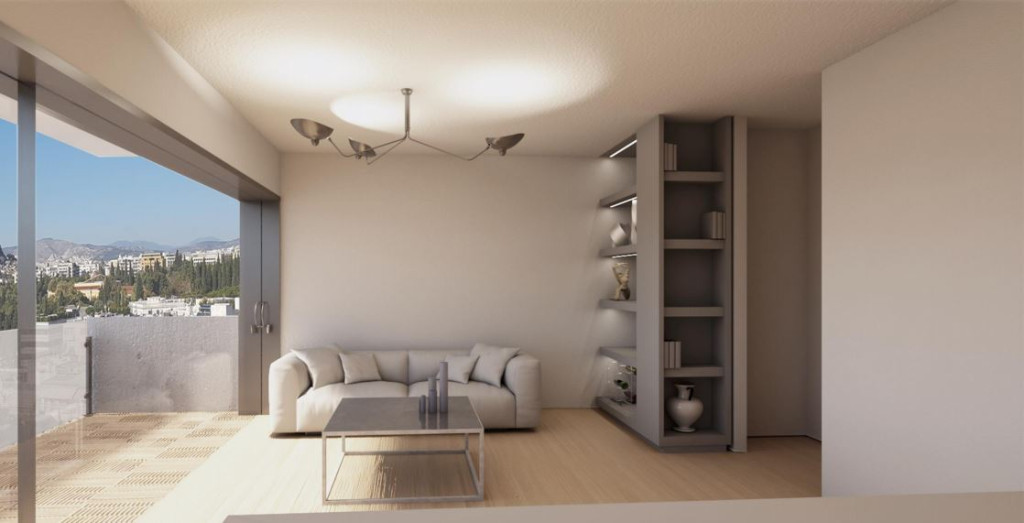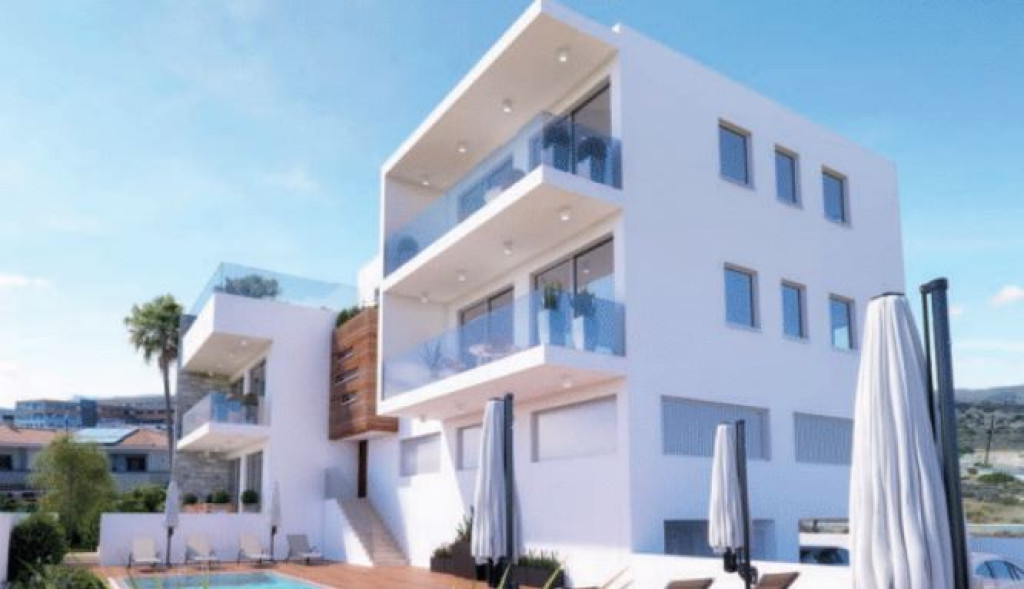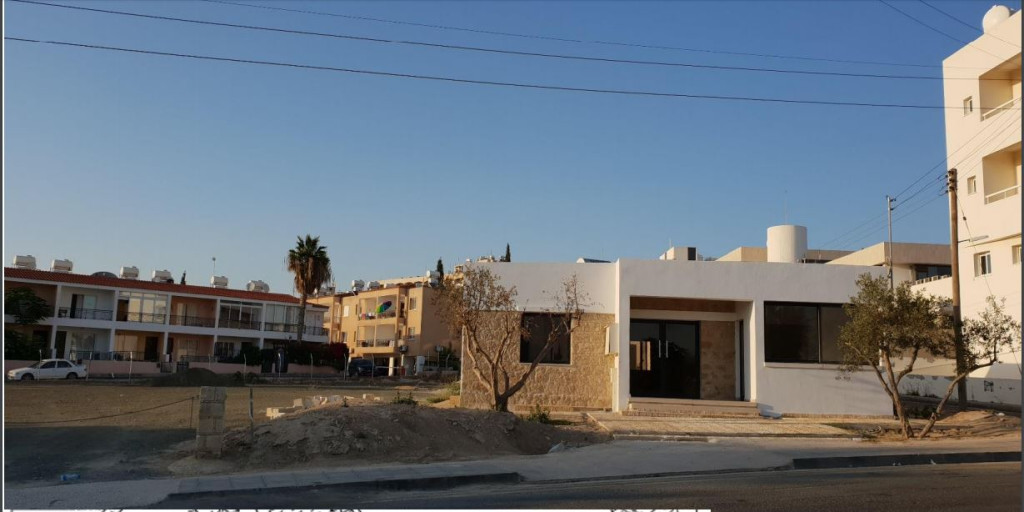Filters
For Sale
Commercial Building for Sale in Paphos
 -
-
Enquiries
Property Description
For sale modern commercial building in Paphos consisting of ground, mezzanine, 3 floors and roof garden. The property has a built area of which 115sqm corresponds to the ground floor, 54sqm useful to the mezzanine, 1st floor 99sqm, 2nd floor 86sqm, 93sqm allocated to the 3rd floor.
The feeling of space, openness and light follows you all around this building due to its unique curved architecture. This feature highlights the inviting outdoor verandas that enjoy cityscape views on every floor.
Building is located at the entrance of Paphos, just off the highway, in a busy area with commercial visibility and easy accessibility. It is also within very close proximity to educational institutes such as colleges and schools as well as banks, shops, coffee shops and food outlets making it an ideal property investment with high ROI.
The feeling of space, openness and light follows you all around this building due to its unique curved architecture. This feature highlights the inviting outdoor verandas that enjoy cityscape views on every floor.
Building is located at the entrance of Paphos, just off the highway, in a busy area with commercial visibility and easy accessibility. It is also within very close proximity to educational institutes such as colleges and schools as well as banks, shops, coffee shops and food outlets making it an ideal property investment with high ROI.
solid iroko wood entrance doors, imported marble on floors, stairs and bathrooms, top quality laminate wooden cupboards doors and wardrobes, granite kitchen worktops, natural solid oak wood parquet floor in bedrooms, double glazed windows with aluminum frames, hansgrohe mixers, duravit toilets with wall-mounted geberit flush system
Mortgage Calculator
Amount Financed:
Mortgage Payments:
Annual cost of Loan:
Details
Building Type:
Office Building
Construction Stage:
Off-plan
No. Of Floors In building:
4
Office Layout:
Open Plan
Electricity Type:
Three Phase
Construction Year:
2025
Construction Type:
Concrete
Areas
Plot Area:
502m²
Total Area:
670m²
Energy
Heating Type:
Autonomous Heating System
Cooling Type:
Autonomous Cooling System
Energy Efficiency Grade:
B
Main Features
Secure Door:
Mountain View:
Disabled Access:
Double Glazing:
Landscaped gardens:
Split units provision:
CCTV:
Luxury fittings:
Pressurized water system:
Details
Building Type:
Office Building
Construction Stage:
Off-plan
No. Of Floors In building:
4
Office Layout:
Open Plan
Electricity Type:
Three Phase
Construction Year:
2025
Construction Type:
Concrete
Areas
Plot Area:
502m²
Total Area:
670m²
Energy
Heating Type:
Autonomous Heating System
Cooling Type:
Autonomous Cooling System
Energy Efficiency Grade:
B
Main Features
Secure Door:
Mountain View:
Disabled Access:
Double Glazing:
Landscaped gardens:
Split units provision:
CCTV:
Luxury fittings:
Pressurized water system:


